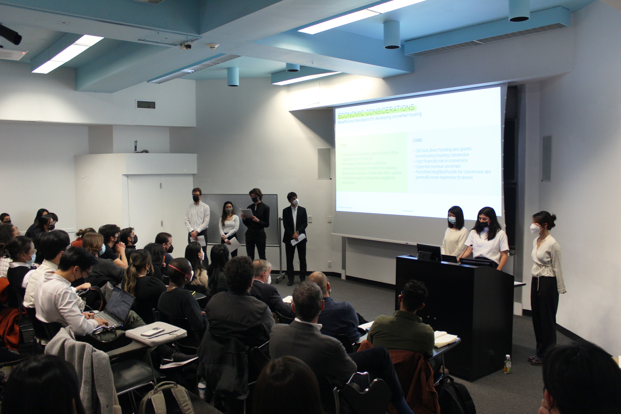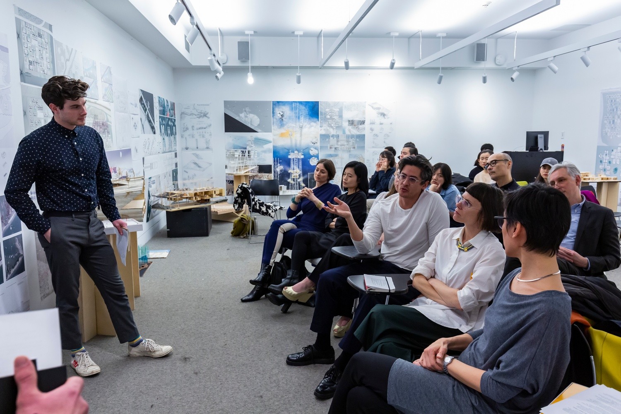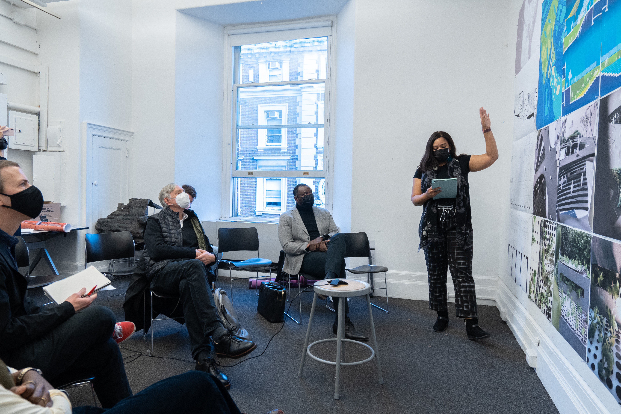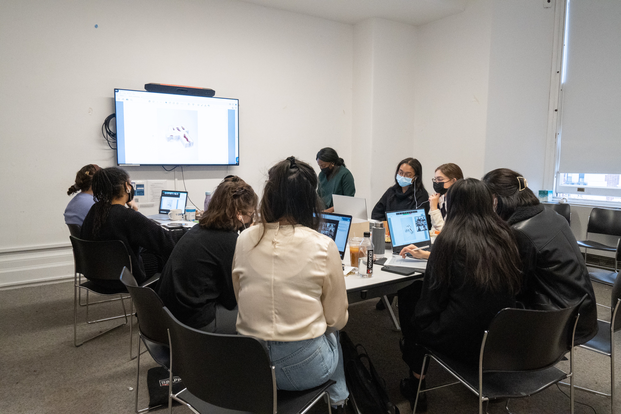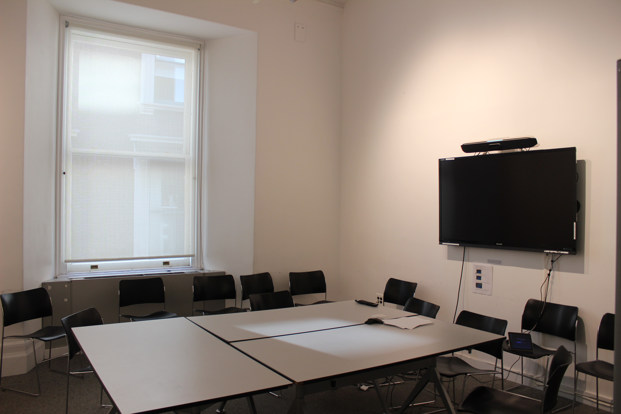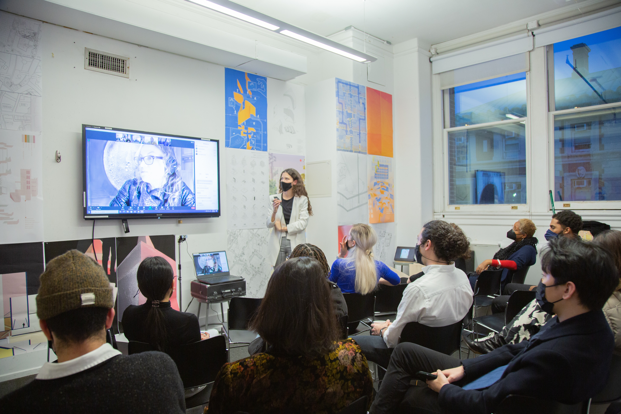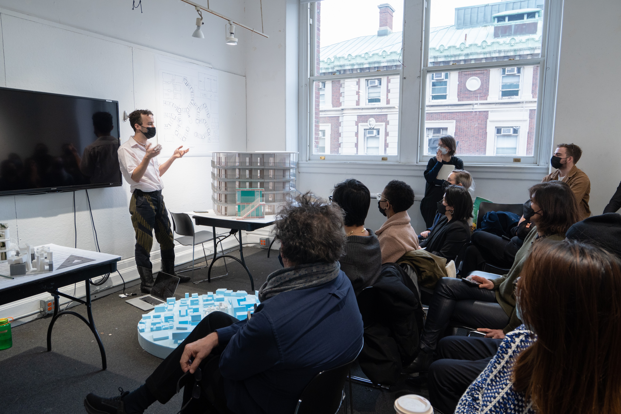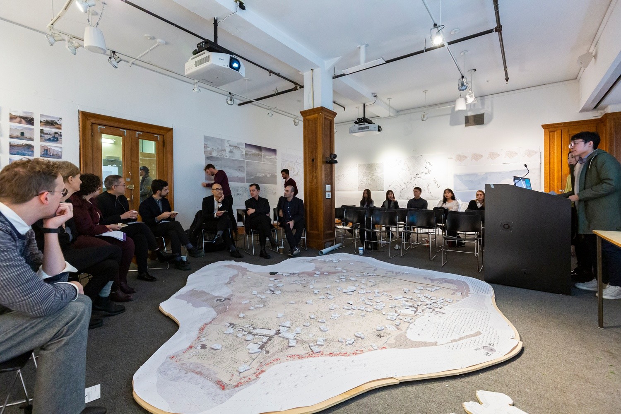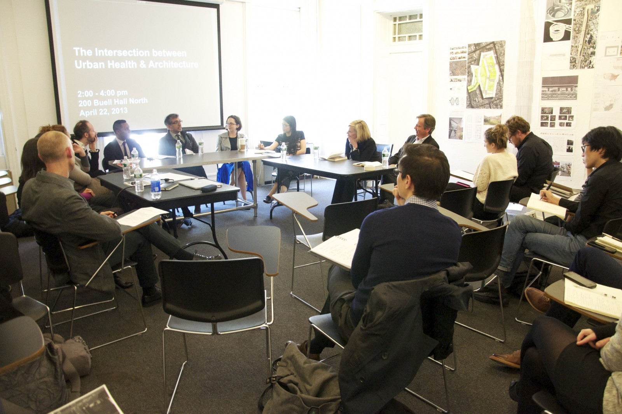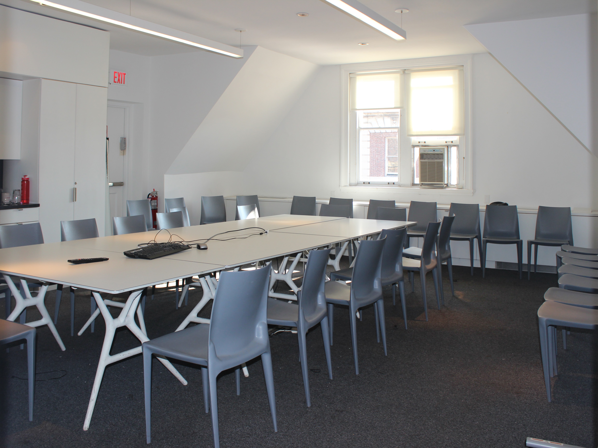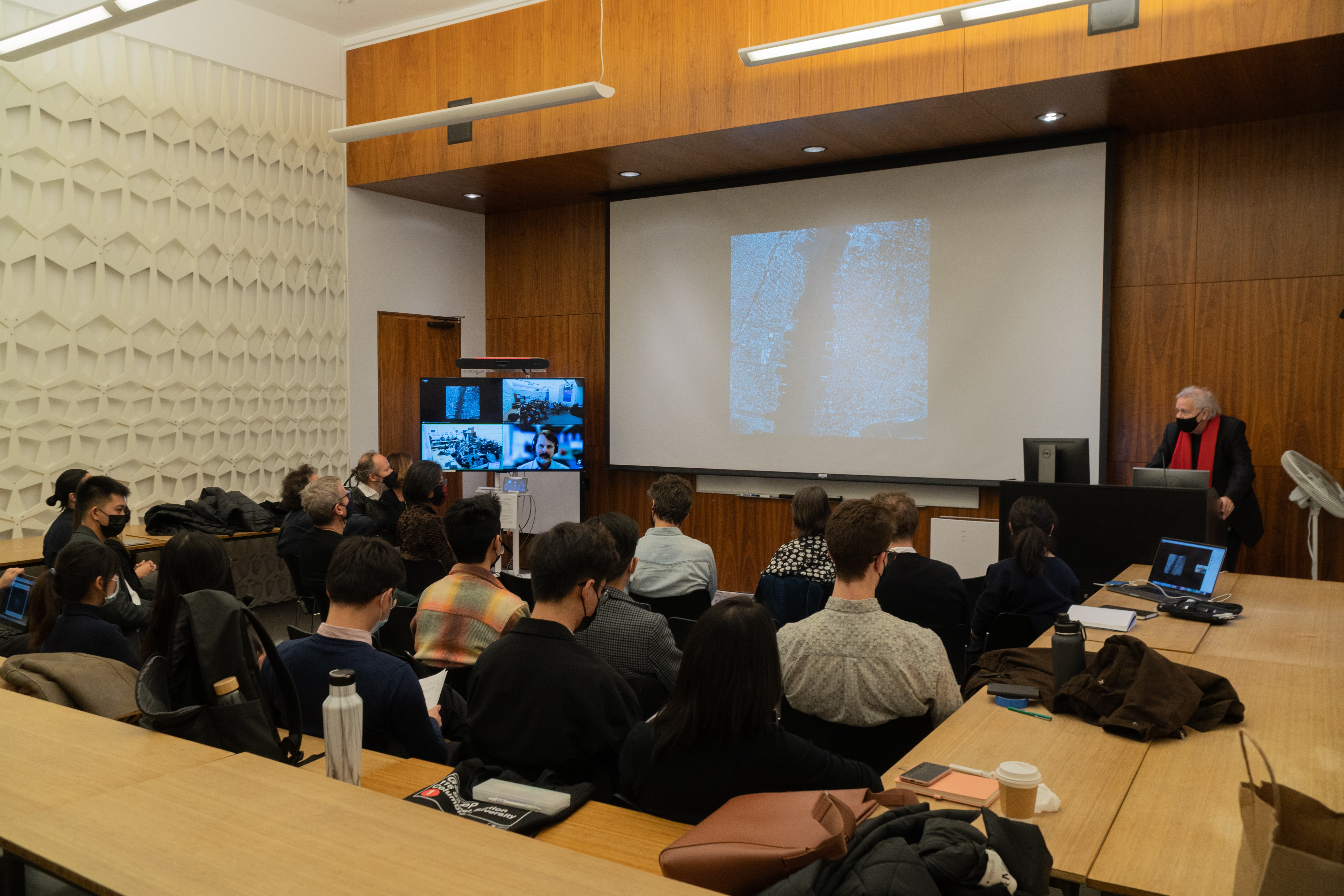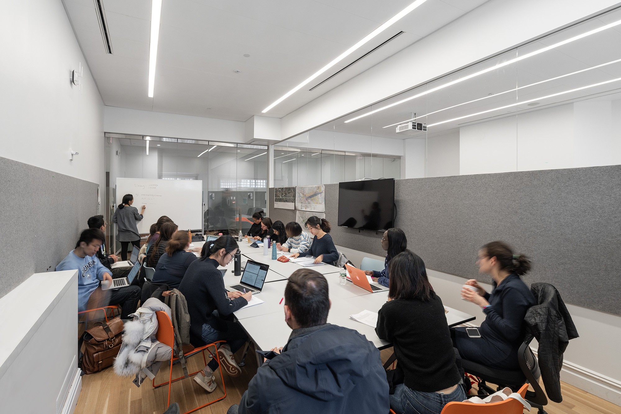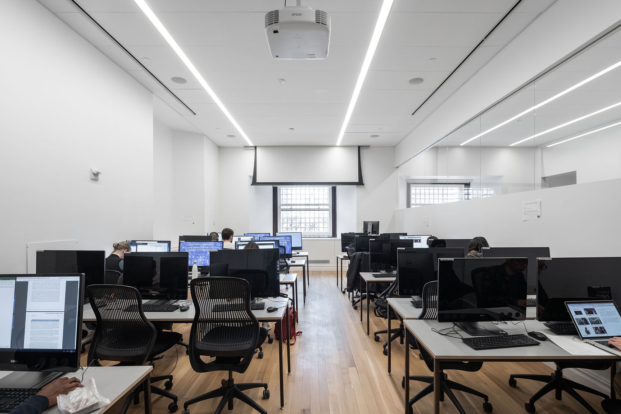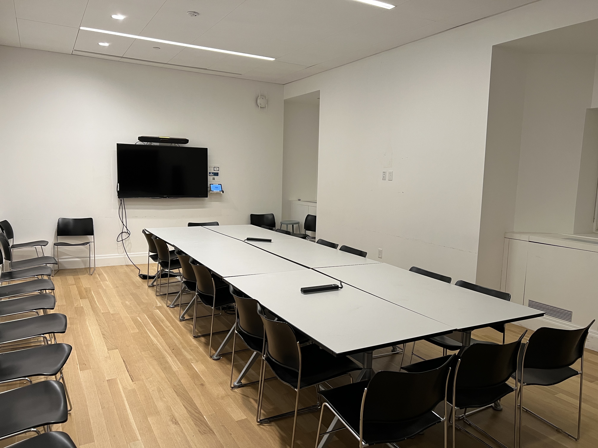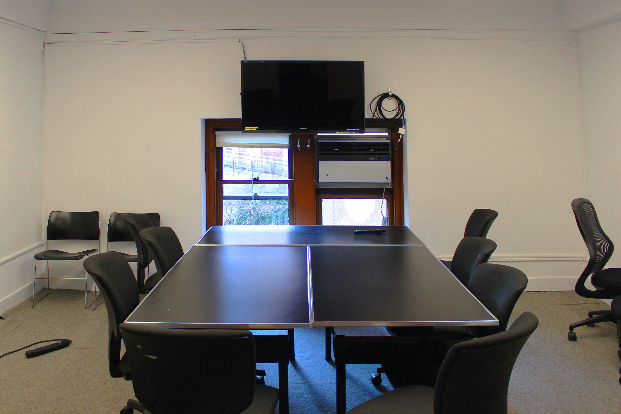REQUESTING ROOMS
Please email rooms@arch.columbia.edu
IN THE BODY OF THE MESSAGE INDICATE:
• Course/Event Title:
• Date:
• Start Time - End Time:
• Room (1st Choice):
• Room (2nd Choice):
• Room (3rd Choice):
• Number of Students:
• Name of Professor:
• Name of TA:
• Telephone No.:
• Description (Required for Events):
YOU WILL RECEIVE A CONFIRMATION EMAIL WITH:
• Date:
• Time:
• Room:
ATTENTION:
Please be specific about your reservation’s start and end times and please leave the room in the same shape that you found it.


